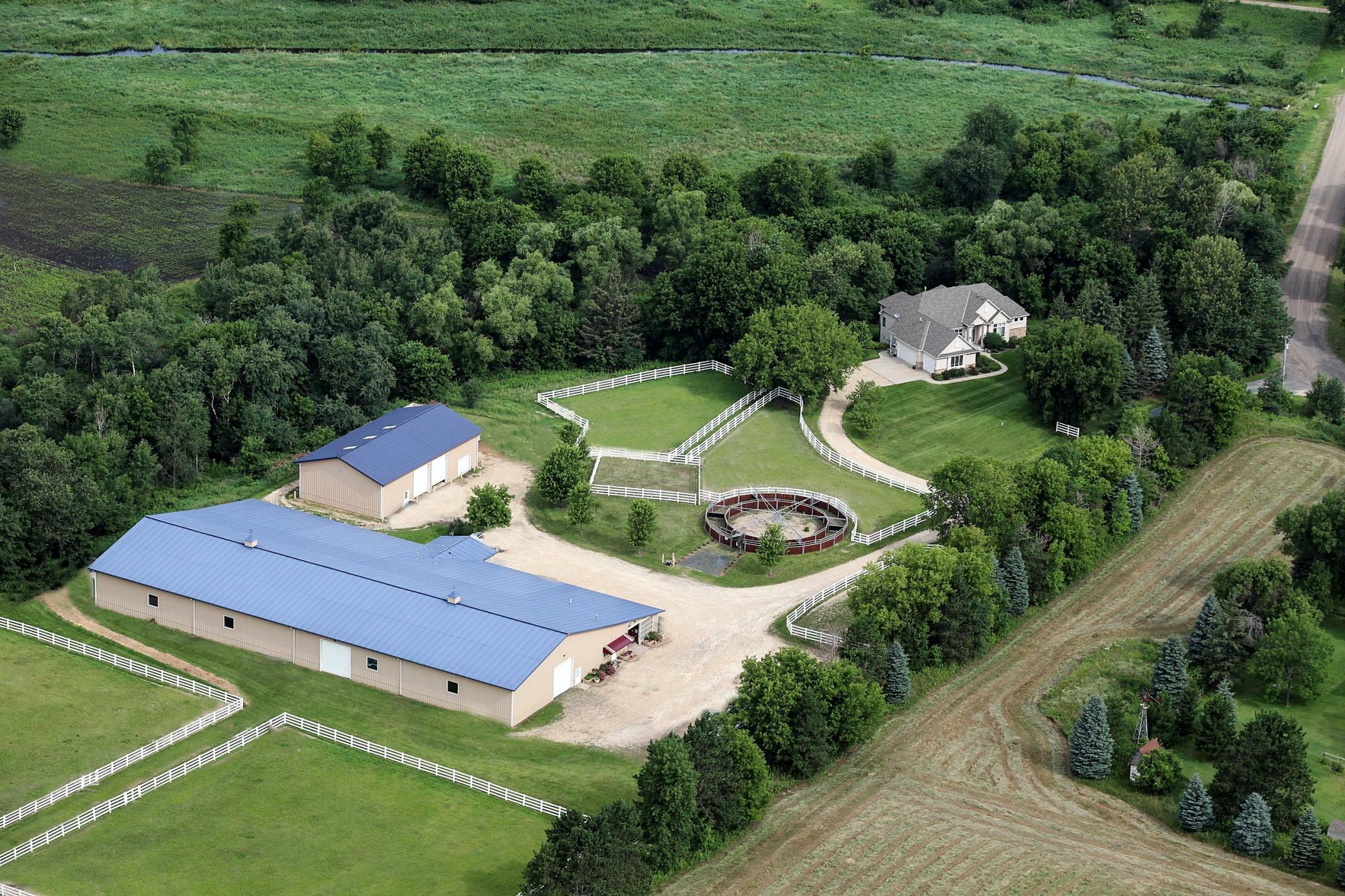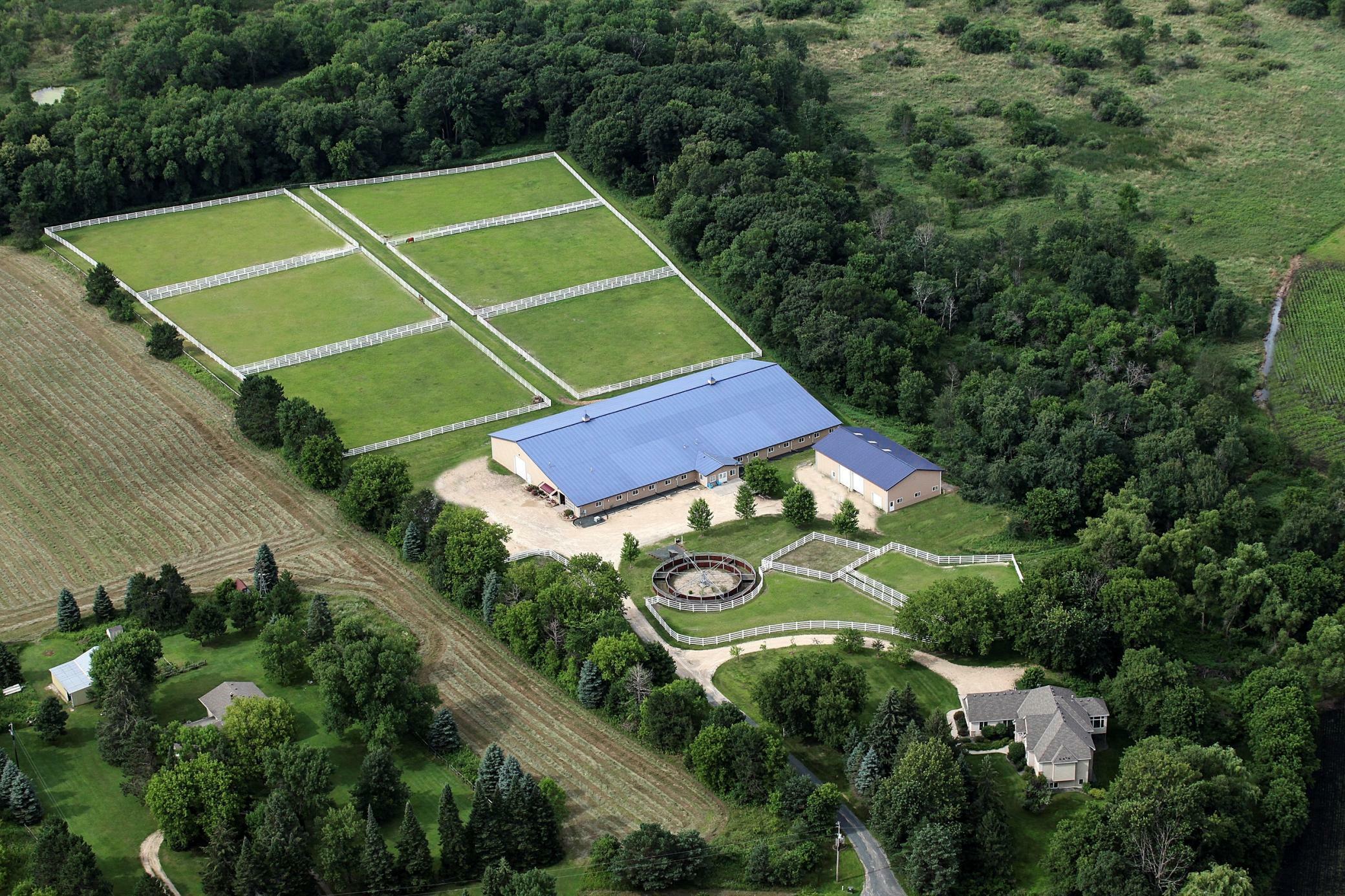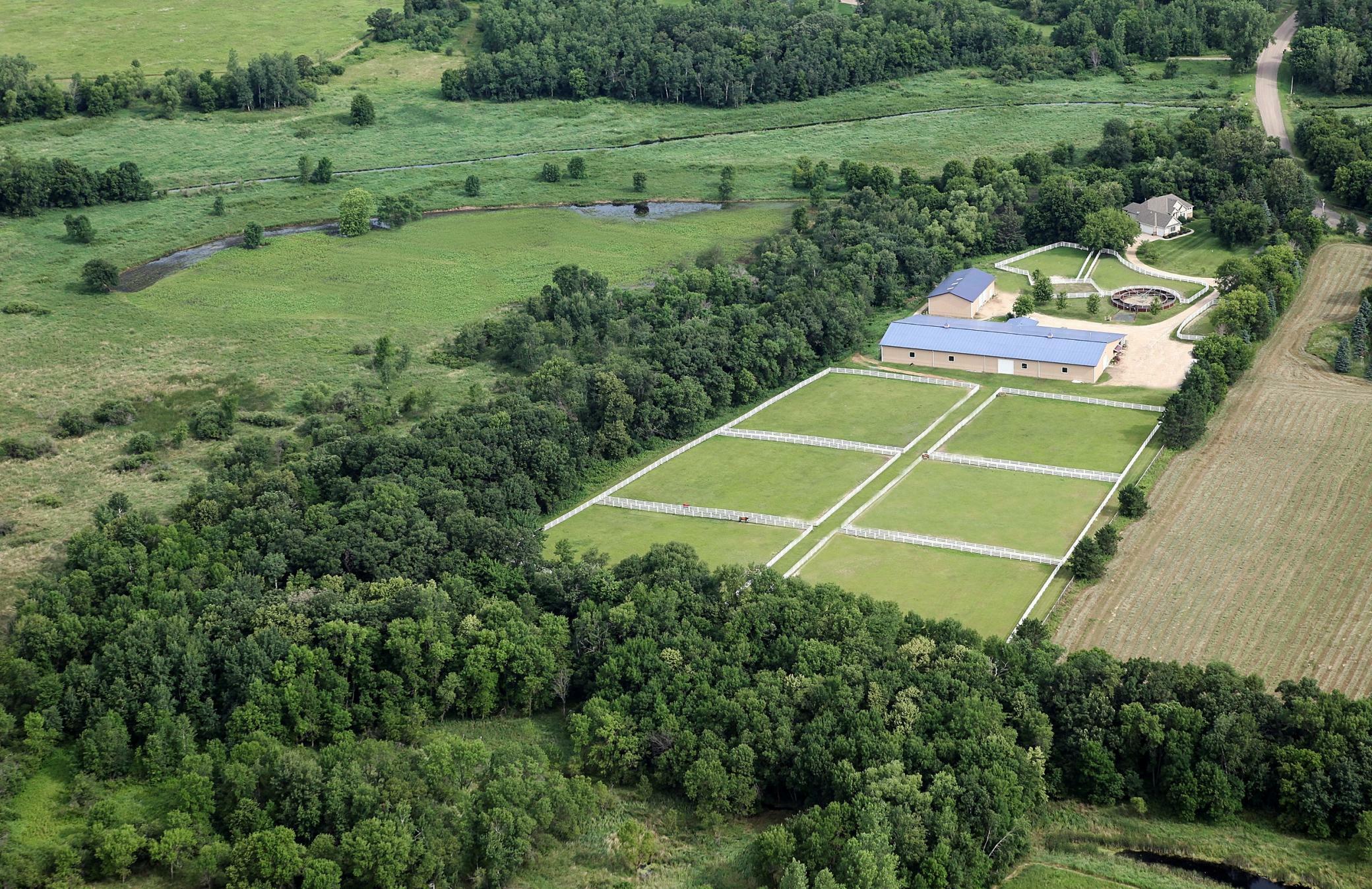


Listing Courtesy of:  NORTHSTAR MLS / Coldwell Banker Realty / Patricia "Patty" Napier - Contact: 612-860-3603
NORTHSTAR MLS / Coldwell Banker Realty / Patricia "Patty" Napier - Contact: 612-860-3603
 NORTHSTAR MLS / Coldwell Banker Realty / Patricia "Patty" Napier - Contact: 612-860-3603
NORTHSTAR MLS / Coldwell Banker Realty / Patricia "Patty" Napier - Contact: 612-860-3603 18600 Harrow Avenue N Forest Lake, MN 55025
Active (912 Days)
$2,250,000

MLS #:
6127283
6127283
Taxes
$11,680(2024)
$11,680(2024)
Lot Size
45.81 acres
45.81 acres
Type
Single-Family Home
Single-Family Home
Year Built
2001
2001
Style
One
One
School District
Forest Lake
Forest Lake
County
Washington County
Washington County
Listed By
Patricia "Patty" Napier, Coldwell Banker Realty, Contact: 612-860-3603
Source
NORTHSTAR MLS
Last checked Nov 23 2024 at 10:15 PM GMT+0000
NORTHSTAR MLS
Last checked Nov 23 2024 at 10:15 PM GMT+0000
Bathroom Details
- Full Bathrooms: 2
- Half Bathroom: 1
Interior Features
- Dishwasher
- Cooktop
- Microwave
- Refrigerator
- Washer
- Dryer
- Disposal
- Humidifier
- Air-to-Air Exchanger
- Exhaust Fan
- Water Softener Owned
- Wall Oven
- Gas Water Heater
- Water Filtration System
- Iron Filter
Lot Information
- Tillable
- Tree Coverage - Medium
- Irregular Lot
Property Features
- Level
- Rolling
- Walkout
- Fireplace: Stone
- Fireplace: Family Room
- Fireplace: Gas
- Fireplace: 2
- Fireplace: Two Sided
- Fireplace: Living Room
Heating and Cooling
- Fireplace(s)
- Radiant Floor
- Forced Air
- Central Air
Basement Information
- Full
- Drain Tiled
- Unfinished
- Concrete
- Daylight/Lookout Windows
- Partially Finished
- Storage Space
- Walkout
- Sump Pump
Pool Information
- None
Exterior Features
- Roof: Age 8 Years or Less
- Roof: Asphalt
Utility Information
- Sewer: Septic System Compliant - Yes, Private Sewer, Mound Septic
- Fuel: Natural Gas
Parking
- Garage Door Opener
- Other
- Secured
- Asphalt
- Gravel
- Attached Garage
- Heated Garage
- Rv Access/Parking
- Insulated Garage
- Storage
Stories
- 1
Living Area
- 3,397 sqft
Additional Information: Wayzata | 612-860-3603
Location
Listing Price History
Date
Event
Price
% Change
$ (+/-)
Sep 18, 2023
Price Changed
$2,250,000
-6%
-140,000
Aug 24, 2023
Price Changed
$2,390,000
6%
140,000
Aug 24, 2023
Price Changed
$2,250,000
-6%
-140,000
Disclaimer: The data relating to real estate for sale on this web site comes in part from the Broker Reciprocity SM Program of the Regional Multiple Listing Service of Minnesota, Inc. Real estate listings held by brokerage firms other than Minnesota Metro are marked with the Broker Reciprocity SM logo or the Broker Reciprocity SM thumbnail logo  and detailed information about them includes the name of the listing brokers.Listing broker has attempted to offer accurate data, but buyers are advised to confirm all items.© 2024 Regional Multiple Listing Service of Minnesota, Inc. All rights reserved.
and detailed information about them includes the name of the listing brokers.Listing broker has attempted to offer accurate data, but buyers are advised to confirm all items.© 2024 Regional Multiple Listing Service of Minnesota, Inc. All rights reserved.
 and detailed information about them includes the name of the listing brokers.Listing broker has attempted to offer accurate data, but buyers are advised to confirm all items.© 2024 Regional Multiple Listing Service of Minnesota, Inc. All rights reserved.
and detailed information about them includes the name of the listing brokers.Listing broker has attempted to offer accurate data, but buyers are advised to confirm all items.© 2024 Regional Multiple Listing Service of Minnesota, Inc. All rights reserved.

Description